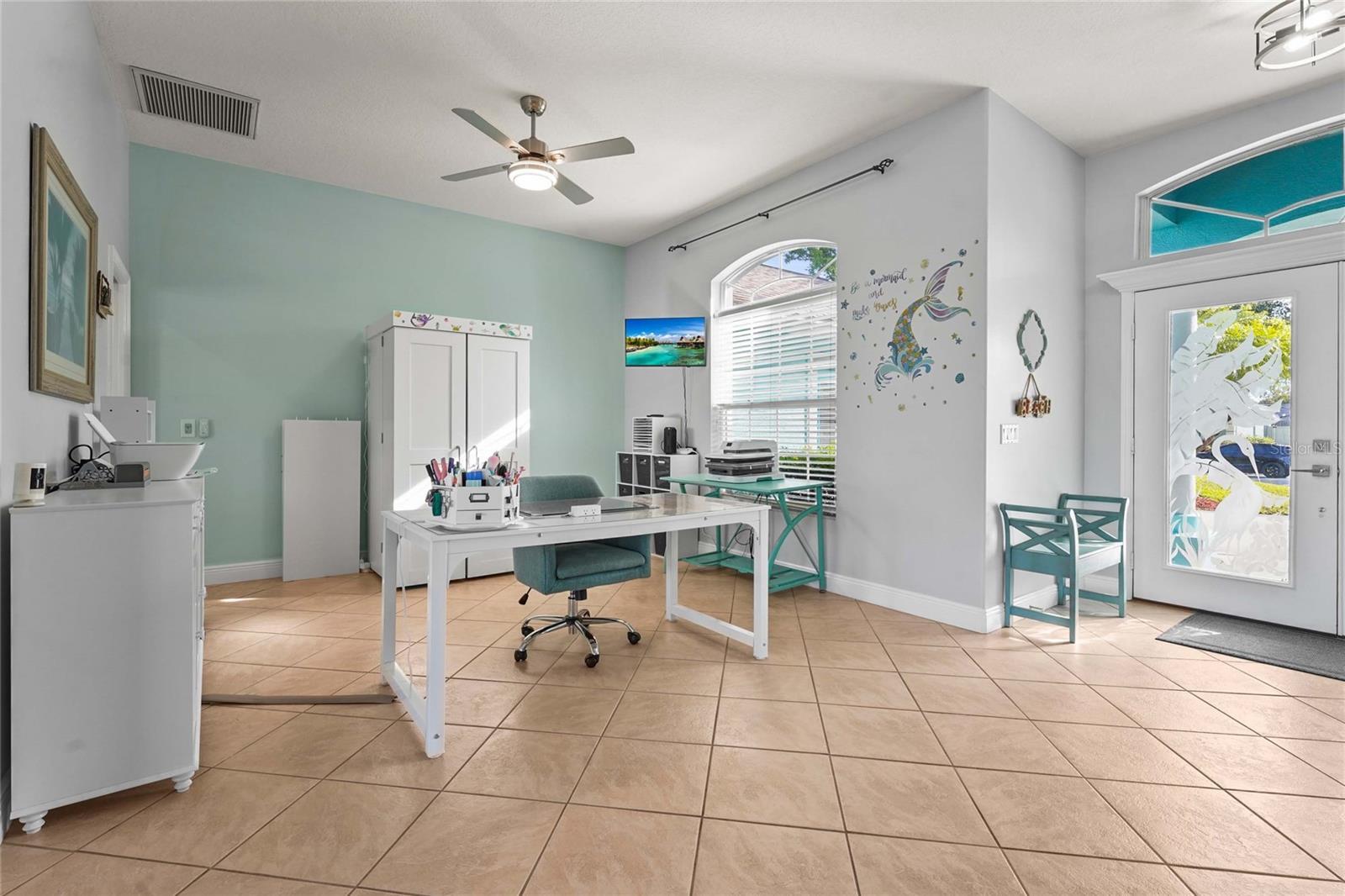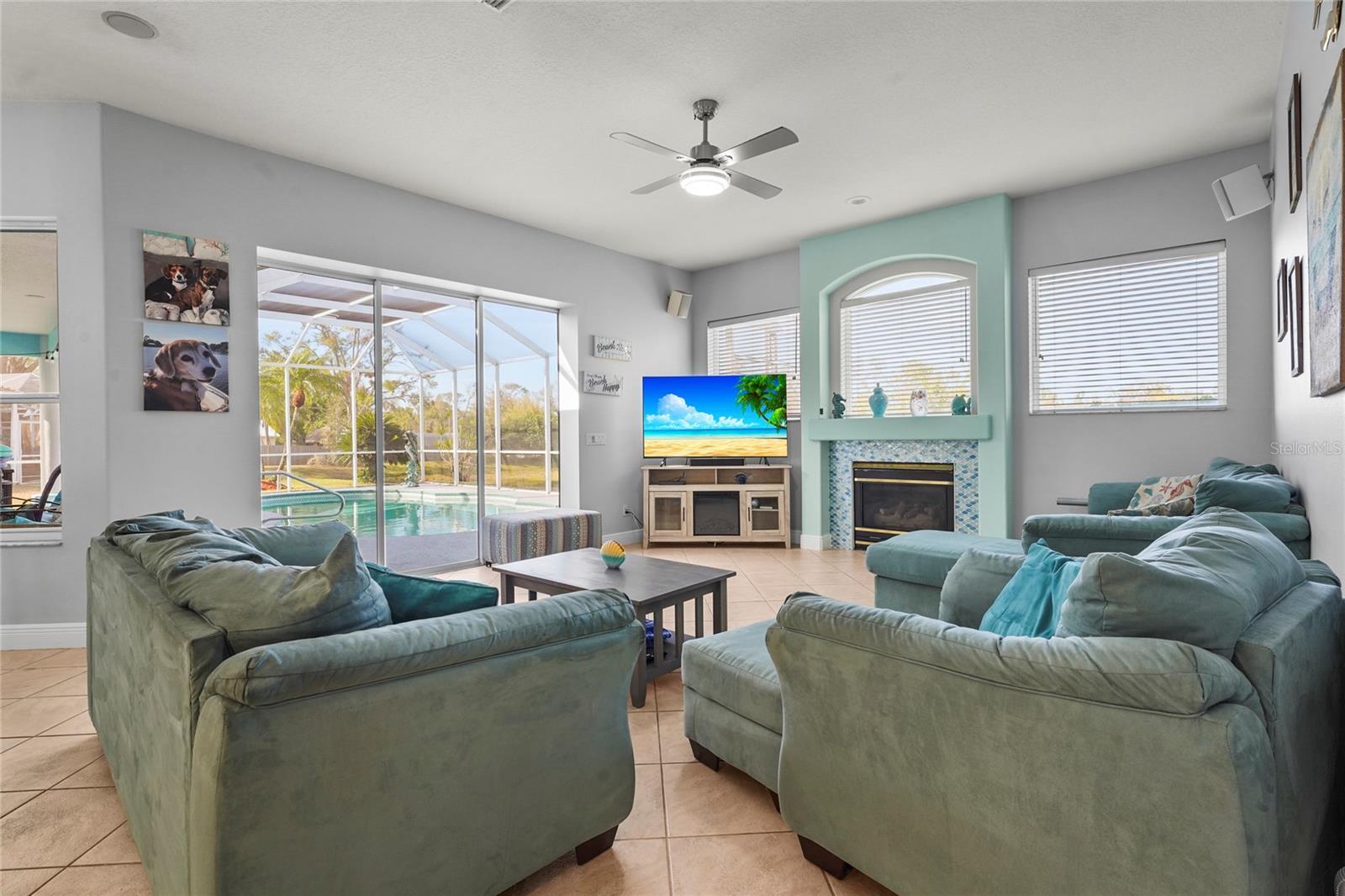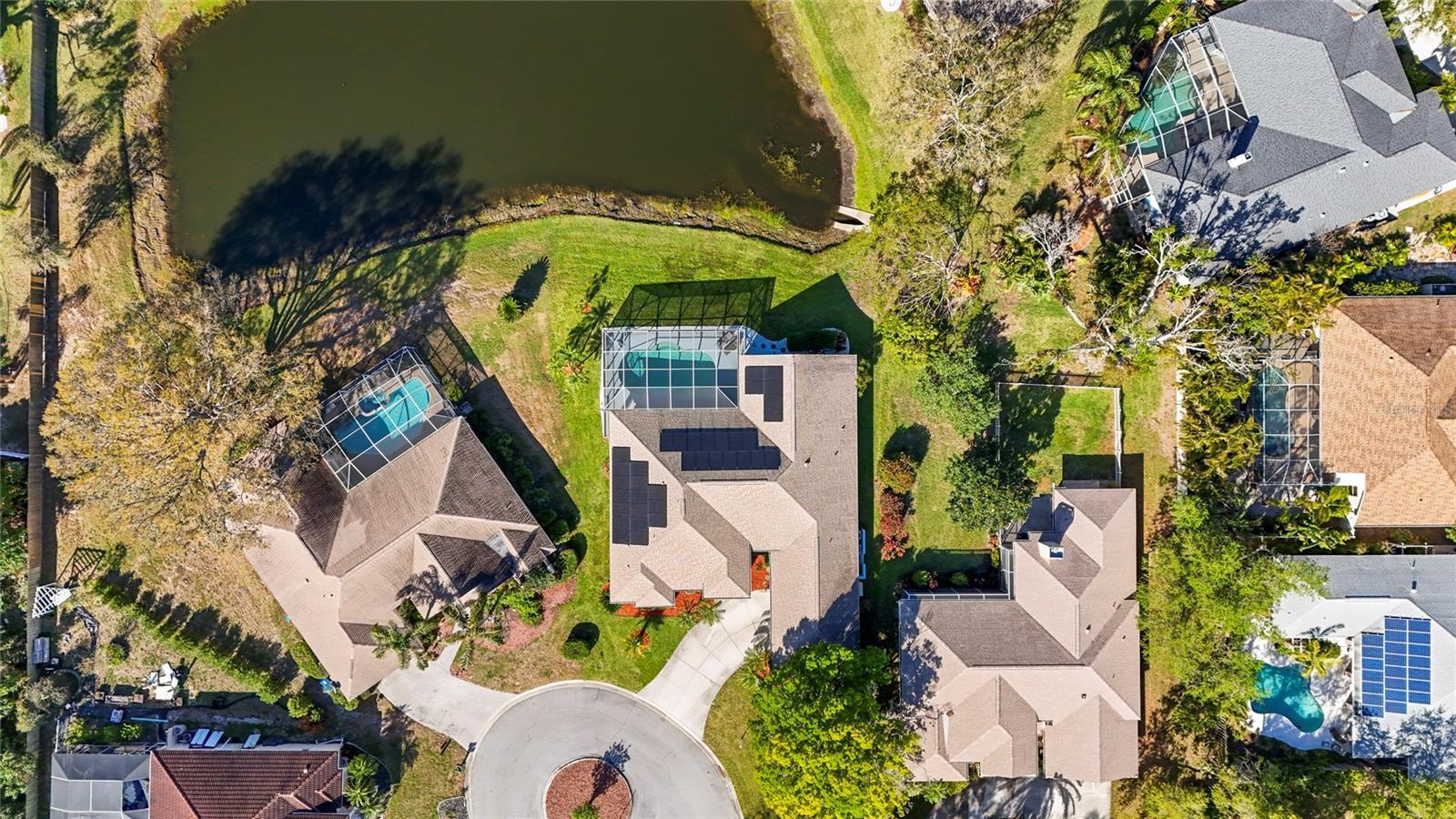132 Shady Parkway, Sarasota, FL 34232
Pending $750,000


























































Property Details
Price: $750,000
Sq Ft: 2,853
($263 per sqft)
Bedrooms: 4
Bathrooms: 3
City:Sarasota
County:Sarasota
Type:Single Family Reside
Development:Shenandoah
Subdivision:Shenandoah
Acres:0.25
Virtual Tour/Floorplan:View
Year Built:1995
Listing Number:A4629177
Status Code:Pending
Taxes:$5,289.00
Tax Year: 2023
Garage:
2
Pets Allowed: Yes
Calculate Your Payment
Like this listing?
Contact the Listing Agent directly:
Listing Agent: Laura Rode
Agent Phone:
941-724-9957
Agent Email:
roderealestate@gmail.com
Equipment:
Dishwasher
Dryer
Exhaust Fan
Microwave
Range
Refrigerator
Tankless Water Heater
Washer
Water Softener
Interior Features:
Ceiling Fans(s)
Crown Molding
Living Room/Dining Room Combo
Open Floorplan
Primary Bedroom Main Floor
Thermostat
Exterior Features:
Irrigation System
Sidewalk
Sliding Doors
View:
Pool
Water
Waterfront Description:
Lake
Financial Information:
Taxes: $5,289.00
Tax Year: 2023
HOA Fee 1: $300.00
HOA Frequency 1: Semi-Annually
Condo Fee Frequency: Semi-Annually
Room Dimensions:
Laundry: Inside, Laundry Room
School Information:
Elementary School: Fruitville Elementary
Middle School: Mcintosh Middle
Junior High: Mcintosh Middle
High School: Sarasota High
Save Property
View Virtual Tour
Under contract-accepting backup offers. Located in the highly sought-after Shenandoah Community, this stunning tree-lined enclave of just 27 homes offers privacy and tranquility. This 4-bedroom, 3-bathroom pool home plus den is designed for both comfort and elegance. Enjoy not having an electric bill with your full photovoltaic solar system with a small assumable payment! Step outside to your screened-in lanai, where a gas-heated pool overlooks a serene lake, perfect for relaxing or entertaining. Inside, the chef’s kitchen features granite countertops, blending style and functionality. The spacious primary ensuite is a true retreat, boasting a tray ceiling, engineered hardwood flooring, granite countertop, dual under mount sinks, a jacuzzi jetted tub, a separate walk-in shower, and a massive walk-in closet. Off the main suite is an office with French doors. The split floor plan includes a pocket door separating two guest bedrooms, which could be used guest/in-law suites, complete with vaulted ceilings and a shared double sink bathroom. A versatile bonus room with its own closet and private entrance provides endless possibilities, whether you need a craft room, gym, or guest suite. This exceptional home combines luxury and practicality in a premier location located just minutes from I75 and downtown Sarasota —schedule your showing today!
MLS Area: 34232 - Sarasota/Fruitville
Price per Square Feet: $262.88
Water: Public
Construction: Stucco
Date Listed: 2025-03-11 20:05:33
Pool: Yes
Pool Type: Heated, In Ground, Salt Water
Private Spa: No
Garage Spaces: 2
Flooring: Tile
Roof: Shingle
Heating: Central
Cooling: Central Air
Pets: Yes
Sewer: Public Sewer
Listing Courtesy Of: Keller Williams On The Water S
roderealestate@gmail.com
Under contract-accepting backup offers. Located in the highly sought-after Shenandoah Community, this stunning tree-lined enclave of just 27 homes offers privacy and tranquility. This 4-bedroom, 3-bathroom pool home plus den is designed for both comfort and elegance. Enjoy not having an electric bill with your full photovoltaic solar system with a small assumable payment! Step outside to your screened-in lanai, where a gas-heated pool overlooks a serene lake, perfect for relaxing or entertaining. Inside, the chef’s kitchen features granite countertops, blending style and functionality. The spacious primary ensuite is a true retreat, boasting a tray ceiling, engineered hardwood flooring, granite countertop, dual under mount sinks, a jacuzzi jetted tub, a separate walk-in shower, and a massive walk-in closet. Off the main suite is an office with French doors. The split floor plan includes a pocket door separating two guest bedrooms, which could be used guest/in-law suites, complete with vaulted ceilings and a shared double sink bathroom. A versatile bonus room with its own closet and private entrance provides endless possibilities, whether you need a craft room, gym, or guest suite. This exceptional home combines luxury and practicality in a premier location located just minutes from I75 and downtown Sarasota —schedule your showing today!
Share Property
Additional Information:
MLS Area: 34232 - Sarasota/Fruitville
Price per Square Feet: $262.88
Water: Public
Construction: Stucco
Date Listed: 2025-03-11 20:05:33
Pool: Yes
Pool Type: Heated, In Ground, Salt Water
Private Spa: No
Garage Spaces: 2
Flooring: Tile
Roof: Shingle
Heating: Central
Cooling: Central Air
Pets: Yes
Sewer: Public Sewer
Map of 132 Shady Parkway, Sarasota, FL 34232
Listing Courtesy Of: Keller Williams On The Water S
roderealestate@gmail.com